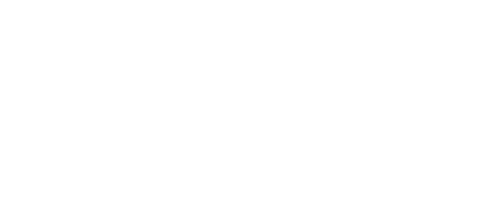


 PrimeMLS / Century 21 Highview Realty / Ross Doody - Contact: Off: 603-542-7766
PrimeMLS / Century 21 Highview Realty / Ross Doody - Contact: Off: 603-542-7766 13 Mountain Road Lempster, NH 03605
-
OPENSun, Jun 81:00 pm - 3:00 pm
Description
5044439
11.99 acres
Single-Family Home
1989
Ranch
Lempster School District
Sullivan County
Listed By
PrimeMLS
Last checked Jun 6 2025 at 9:41 PM GMT+0000
- Full Bathroom: 1
- 3/4 Bathroom: 1
- Agricultural
- Conserved Land
- Corner Lot
- Country Setting
- Lake Access
- Lake Frontage
- Lake View
- Lakes
- Landscaped
- Level
- Lowland
- Major Road Frontage
- Mountain View
- Pond
- Pond Frontage
- Pond Site
- Rolling Slope
- Secluded
- Stream
- Timber
- Trail/Near Trail
- Views
- Walking Trails
- Water View
- Waterfall
- Waterfront
- Wetlands
- Wooded
- Rural
- Foundation: Block
- Foundation: Concrete
- Foundation: Stone
- Baseboard
- None
- Partially Finished
- Unfinished
- Roof: Metal
- Utilities: Cable Available
- Sewer: Private Sewer
- Elementary School: Goshen-Lempster Coop
- One
- 1,900 sqft
Estimated Monthly Mortgage Payment
*Based on Fixed Interest Rate withe a 30 year term, principal and interest only
Listing price
Down payment
Interest rate
% © 2025 PrimeMLS, Inc. All rights reserved. This information is deemed reliable, but not guaranteed. The data relating to real estate displayed on this display comes in part from the IDX Program of PrimeMLS. The information being provided is for consumers’ personal, non-commercial use and may not be used for any purpose other than to identify prospective properties consumers may be interested in purchasing. Data last updated 6/6/25 14:41
© 2025 PrimeMLS, Inc. All rights reserved. This information is deemed reliable, but not guaranteed. The data relating to real estate displayed on this display comes in part from the IDX Program of PrimeMLS. The information being provided is for consumers’ personal, non-commercial use and may not be used for any purpose other than to identify prospective properties consumers may be interested in purchasing. Data last updated 6/6/25 14:41


